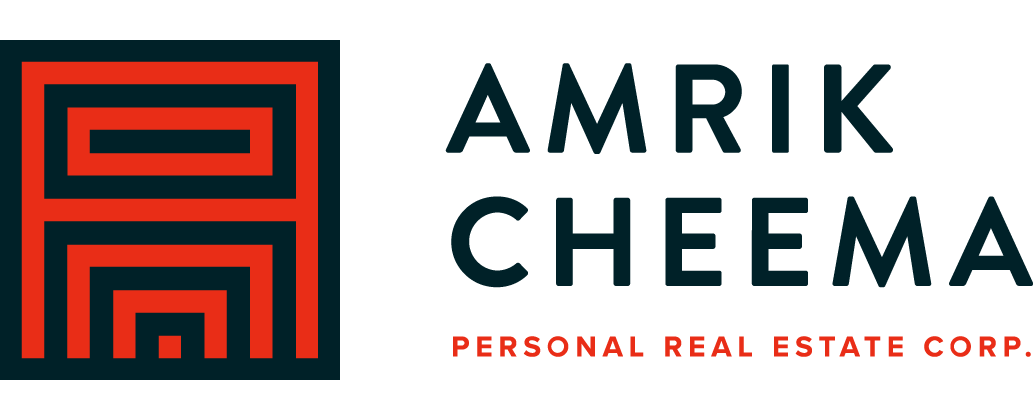Mortgage Calculator
2202 11967 80 Avenue, Delta
Welcome to this beautifully maintained corner unit located on the 22nd floor of the Delta Rise. With approx. 762sqft of well-designed living space, this residence offers a perfect blend of comfort and convenience. The unit features 2 spacious bedrooms and 2 modern bathrooms, providing ample room for both relaxation and privacy. Additionally, the home includes a versatile den, ideal for a home office or extra living space. Enjoy stunning north and west views from the expansive balcony and windows, allowing for an abundance of natural light and breathtaking sunsets. The Delta Rise also features some great amenities like a private lounge, playground, full sized gym, movie theatre and more. Also, centrally located next to schools, shopping centres, transit and more!
Taxes (2023): $2,169.88
Amenities
Features
Site Influences
| MLS® # | R2927112 |
|---|---|
| Property Type | Residential Attached |
| Dwelling Type | Apartment Unit |
| Home Style | 1 Storey,Corner Unit |
| Year Built | 2017 |
| Fin. Floor Area | 762 sqft |
| Finished Levels | 1 |
| Bedrooms | 2 |
| Bathrooms | 2 |
| Taxes | $ 2170 / 2023 |
| Outdoor Area | Balcony(s) |
| Water Supply | City/Municipal |
| Maint. Fees | $430 |
| Heating | Baseboard, Electric |
|---|---|
| Construction | Concrete |
| Foundation | |
| Basement | None |
| Roof | Other |
| Fireplace | 0 , |
| Parking | Add. Parking Avail.,Garage; Underground,Visitor Parking |
| Parking Total/Covered | 1 / 1 |
| Exterior Finish | Mixed |
| Title to Land | Freehold Strata |
Rooms
| Floor | Type | Dimensions |
|---|---|---|
| Main | Kitchen | 8'4 x 6'5 |
| Main | Living Room | 16' x 10'6 |
| Main | Primary Bedroom | 11' x 10'10 |
| Main | Bedroom | 11' x 9'9 |
| Main | Den | 4' x 8' |
Bathrooms
| Floor | Ensuite | Pieces |
|---|---|---|
| Main | Y | 4 |
| Main | N | 3 |
















































































