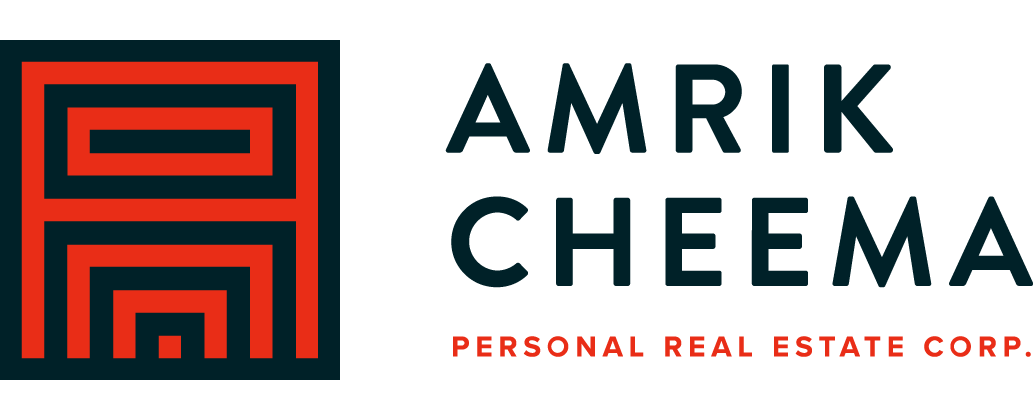Mortgage Calculator
For new mortgages, if the downpayment or equity is less then 20% of the purchase price, the amortization cannot exceed 25 years and the maximum purchase price must be less than $1,000,000.
Mortgage rates are estimates of current rates. No fees are included.
8 6162 138 Street, Surrey
MLS®: R2931674
1602
Sq.Ft.
3
Baths
3
Beds
2024
Built
Virtual Tour
Open House: Sat 25th Jan 2:00 pm - 4:00 pm, Sun 26th Jan 2:00 pm - 4:00 pm
MOVE IN READY! Welcome to Havenwood by Apcon Group, the newest community in Sullivan! Harmony consists of 29 new townhomes that feature 3 bedroom- 3 bedroom + den homes. Havenwood is centrally located and is minutes away from school, YMCA, Panorama Village Plaza and Guildford Town Centre. This 1,602 sqft 3 bedroom + den home features a spacious layout with generous 9' ceilings, Samsung Stainless steel appliances, durable wide plank flooring in the kitchen & living area, tranquil spa like bathrooms, ample storage and expansive oversized windows that provide a great amount of natural light. Contact for more information!
Amenities
Club House
Features
Air Conditioning
ClthWsh
Dryr
Frdg
Stve
DW
Drapes
Window Coverings
Garage Door Opener
Security - Roughed In
Vacuum - Roughed In
Site Influences
Central Location
Golf Course Nearby
Private Yard
Recreation Nearby
Shopping Nearby
Show/Hide Technical Info
Show/Hide Technical Info
| MLS® # | R2931674 |
|---|---|
| Property Type | Residential Attached |
| Dwelling Type | Townhouse |
| Home Style | 3 Storey |
| Year Built | 2024 |
| Fin. Floor Area | 1602 sqft |
| Finished Levels | 3 |
| Bedrooms | 3 |
| Bathrooms | 3 |
| Taxes | $ N/A / 2023 |
| Outdoor Area | Balcony(s),Fenced Yard |
| Water Supply | City/Municipal |
| Maint. Fees | $380 |
| Heating | Forced Air |
|---|---|
| Construction | Frame - Wood |
| Foundation | |
| Basement | None |
| Roof | Asphalt |
| Fireplace | 0 , |
| Parking | Grge/Double Tandem,Visitor Parking |
| Parking Total/Covered | 2 / 2 |
| Exterior Finish | Fibre Cement Board,Stone |
| Title to Land | Freehold Strata |
Rooms
| Floor | Type | Dimensions |
|---|---|---|
| Below | Foyer | 4' x 12'11 |
| Below | Den | 14'10 x 10'8 |
| Main | Living Room | 14'8 x 16'6 |
| Main | Dining Room | 9'4 x 12'6 |
| Main | Kitchen | 11'3 x 11'2 |
| Above | Primary Bedroom | 11'8 x 14'11 |
| Above | Walk-In Closet | 5'3 x 8' |
| Above | Bedroom | 9'2 x 10'11 |
| Above | Bedroom | 8'8 x 10'11 |
Bathrooms
| Floor | Ensuite | Pieces |
|---|---|---|
| Main | N | 2 |
| Above | Y | 3 |
| Above | N | 3 |


































































