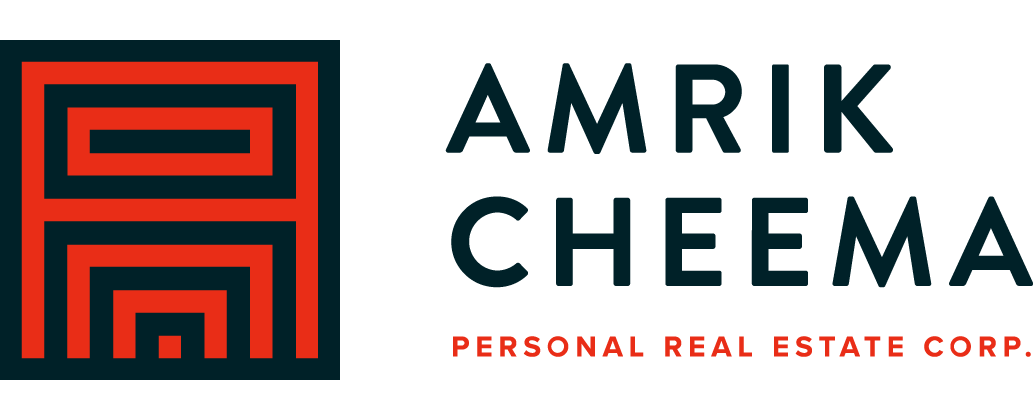Mortgage Calculator
16022 9A Avenue, Surrey
Welcome to 16022 9A Avenue, luxury living in South Surrey with 6 beds and 6 washrooms! The main floor features a foyer as you enter along with your spacious living room. The main floor also features an ample sized kitchen, dining room, and a den. Upstairs features the primary bedroom with a walk in closet and its own ensuite plus 2 more bedrooms each with their own ensuite. Downstairs features a rec room, bar area and a bedroom with a washroom which could also be used as a nanny suite. The downstairs also has a 2 bedroom legal suite. In addition, this home features AC, radiant heated floors, HRV, EV ready, and CCTV cameras. Centrally located with White Rock beach steps away, schools, amenities, restaurants and major routes minutes away!
Taxes (2024): $3,586.05
Features
Site Influences
| MLS® # | R2946308 |
|---|---|
| Property Type | Residential Detached |
| Dwelling Type | House/Single Family |
| Home Style | 2 Storey w/Bsmt. |
| Year Built | 2025 |
| Fin. Floor Area | 3441 sqft |
| Finished Levels | 3 |
| Bedrooms | 6 |
| Bathrooms | 6 |
| Taxes | $ 3586 / 2024 |
| Lot Area | 3619 sqft |
| Lot Dimensions | 52.00 × 70 |
| Outdoor Area | Balcny(s) Patio(s) Dck(s),Fenced Yard |
| Water Supply | City/Municipal,Sandpoint |
| Maint. Fees | $N/A |
| Heating | Radiant |
|---|---|
| Construction | Frame - Wood |
| Foundation | |
| Basement | Full,Fully Finished,Separate Entry |
| Roof | Asphalt |
| Fireplace | 0 , |
| Parking | Garage; Double,Open |
| Parking Total/Covered | 4 / 2 |
| Exterior Finish | Brick,Fibre Cement Board |
| Title to Land | Freehold NonStrata |
Rooms
| Floor | Type | Dimensions |
|---|---|---|
| Main | Foyer | 8'0 x 6'6 |
| Main | Living Room | 14'0 x 12'7 |
| Main | Kitchen | 13'6 x 12'3 |
| Main | Dining Room | 7'1 x 11'4 |
| Main | Den | 13'7 x 8'10 |
| Above | Primary Bedroom | 20'6 x 13'2 |
| Above | Walk-In Closet | 10'3 x 10'6 |
| Above | Bedroom | 11'0 x 12'1 |
| Above | Walk-In Closet | 6'0 x 5'4 |
| Above | Bedroom | 11'0 x 12'6 |
| Above | Laundry | 7'0 x 8'2 |
| Below | Recreation Room | 18'3 x 16'8 |
| Below | Bar Room | 8'0 x 8'10 |
| Below | Bedroom | 12'4 x 11'2 |
| Below | Kitchen | 14'2 x 6'0 |
| Below | Living Room | 10'0 x 12'6 |
| Below | Bedroom | 9'0 x 10'0 |
| Below | Bedroom | 9'10 x 10'0 |
Bathrooms
| Floor | Ensuite | Pieces |
|---|---|---|
| Main | N | 2 |
| Above | Y | 5 |
| Above | Y | 3 |
| Above | Y | 3 |
| Below | Y | 3 |
| Below | N | 3 |
















































































