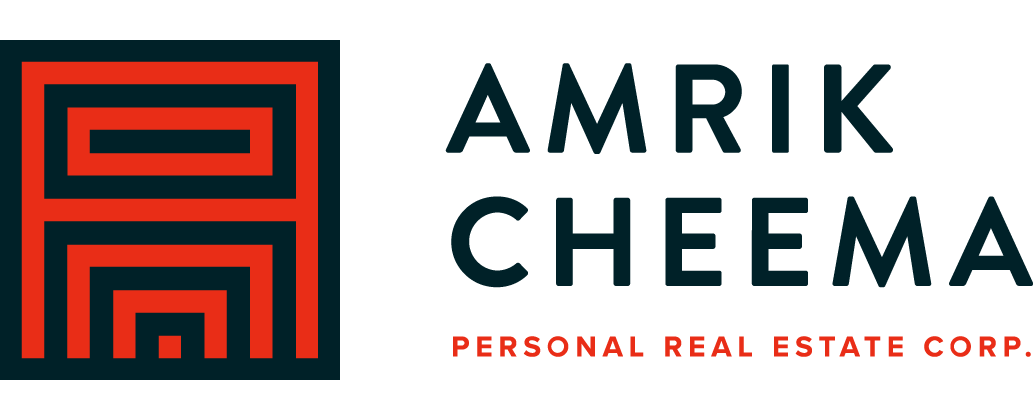Mortgage Calculator
15615 94A Avenue, Surrey
Welcome to this beautiful custom built 10bed plus Den and 9.5 bath on 9851 Sqft Lot. Its is Extra-ordinary home nestled in Fleetwood Tynehead with a desirable centrally located subdivision close to shopping, schools, parks and all major transportation routes. This home boasts a bright and open main floor which includes your dream kitchen along with a wok kitchen, office and bonus primary bedroom with full washroom on the main and powder room . The upper floor consists of 4 master beds and 1 bedroom and full bath for regular use. The basement features a Media room , Gym room, Sauna and 2+1 mortgage helpers with separate laundry. Last but not least, this home includes a huge private backyard and oversized driveway with tons of parking. Do not miss this one!
Taxes (2024): $8,298.07
Amenities
Features
Site Influences
| MLS® # | R2950072 |
|---|---|
| Property Type | Residential Detached |
| Dwelling Type | House/Single Family |
| Home Style | 3 Storey w/Bsmt |
| Year Built | 2014 |
| Fin. Floor Area | 5916 sqft |
| Finished Levels | 3 |
| Bedrooms | 10 |
| Bathrooms | 10 |
| Taxes | $ 8298 / 2024 |
| Lot Area | 9851 sqft |
| Lot Dimensions | 135.8 × 72.49 |
| Outdoor Area | Fenced Yard,Patio(s) & Deck(s),Sundeck(s) |
| Water Supply | City/Municipal |
| Maint. Fees | $N/A |
| Heating | Radiant |
|---|---|
| Construction | Concrete,Concrete Block,Frame - Wood |
| Foundation | |
| Basement | Fully Finished,Separate Entry |
| Roof | Asphalt |
| Floor Finish | Hardwood, Mixed, Tile, Carpet |
| Fireplace | 1 , Electric |
| Parking | Add. Parking Avail.,Garage; Double |
| Parking Total/Covered | 10 / 0 |
| Parking Access | Front,Rear |
| Exterior Finish | Mixed,Stone,Wood |
| Title to Land | Freehold NonStrata |
Rooms
| Floor | Type | Dimensions |
|---|---|---|
| Main | Foyer | 14' x 25' |
| Main | Living Room | 14'6' x 14'3' |
| Main | Family Room | 23' x 14'3' |
| Main | Kitchen | 15'6' x 11'5' |
| Main | Wok Kitchen | 15'6' x 5'6' |
| Main | Porch (enclosed) | 14' x 20'9' |
| Main | Office | 9' x 11' |
| Main | Laundry | 5'6' x 11' |
| Main | Bedroom | 14'3' x 15'2' |
| Above | Bedroom | 14' x 15'2' |
| Above | Bedroom | 13' x 9'4' |
| Above | Bedroom | 15' x 14'6' |
| Above | Porch (enclosed) | 11' x 21' |
| Above | Bedroom | 15'6' x 11'8' |
| Below | Bedroom | 14' x 20'5' |
| Below | Bedroom | 11'10 x 12'2' |
| Below | Bedroom | 10' x 10'2' |
| Below | Bedroom | 11' x 17'4' |
| Below | Bedroom | 11' x 10'9' |
| Below | Living Room | 15'6' x 11'6' |
| Below | Patio | 14'10 x 20' |
| Below | Kitchen | 7' x 14' |
| Below | Kitchen | 6' x 10' |
Bathrooms
| Floor | Ensuite | Pieces |
|---|---|---|
| Main | N | 4 |
| Main | N | 3 |
| Main | N | 2 |
| Above | N | 4 |
| Above | N | 3 |
| Above | N | 4 |
| Above | N | 3 |
| Below | N | 3 |
















































































