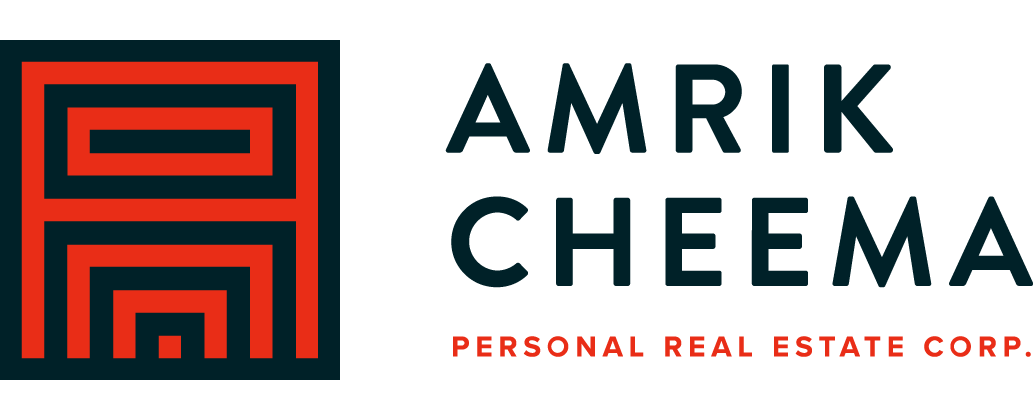Mortgage Calculator
For new mortgages, if the downpayment or equity is less then 20% of the purchase price, the amortization cannot exceed 25 years and the maximum purchase price must be less than $1,000,000.
Mortgage rates are estimates of current rates. No fees are included.
326 15168 33 Avenue, Surrey
MLS®: R2972238
848
Sq.Ft.
2
Baths
2
Beds
2015
Built
Welcome to this beautifully maintained home located on the 3rd floor of the Elgin House at Harvard Gardens. With approx. 848sqft of well-designed living space, this residence offers a perfect blend of comfort and convenience. The unit features 2 spacious bedrooms and 2 modern bathrooms, providing ample room for both relaxation and privacy + 2 parking stalls! The Elgin House also features some great amenities like a club house that features a gym, indoor basketball court, lounge, an outdoor pool, bbq area and outdoor sitting area. Also, this home is centrally located next to schools, restaurants, shopping centres, transit and more!
Taxes (2024): $2,400.73
Amenities
Clubhouse
Exercise Centre
Recreation Facilities
Trash
Maintenance Grounds
Gas
Hot Water
Management
Sewer
Water
Shopping Nearby
Balcony
Elevator
In Unit
Outdoor Pool
Swirlpool
Hot Tub
Features
Washer
Dryer
Dishwasher
Refrigerator
Cooktop
Microwave
Swirlpool
Hot Tub
Window Coverings
Site Influences
Shopping Nearby
Balcony
Central Location
Near Golf Course
Recreation Nearby
Show/Hide Technical Info
Show/Hide Technical Info
| MLS® # | R2972238 |
|---|---|
| Dwelling Type | Apartment Unit |
| Home Style | Multi Family,Residential Attached |
| Year Built | 2015 |
| Fin. Floor Area | 848 sqft |
| Finished Levels | 1 |
| Bedrooms | 2 |
| Bathrooms | 2 |
| Taxes | $ 2401 / 2024 |
| Outdoor Area | Balcony |
| Water Supply | Public |
| Maint. Fees | $404 |
| Heating | Baseboard, Electric |
|---|---|
| Construction | Frame Wood,Brick (Exterior),Mixed (Exterior),Wood Siding |
| Foundation | Concrete Perimeter |
| Basement | None |
| Roof | Torch-On |
| Fireplace | 0 , |
| Parking | Underground,Guest |
| Parking Total/Covered | 2 / 2 |
| Parking Access | Underground,Guest |
| Exterior Finish | Frame Wood,Brick (Exterior),Mixed (Exterior),Wood Siding |
| Title to Land | Freehold Strata |
Rooms
| Floor | Type | Dimensions |
|---|---|---|
| Main | Kitchen | 9''6 x 8''4 |
| Main | Dining Room | 12''1 x 8''5 |
| Main | Living Room | 12''1 x 12''1 |
| Main | Primary Bedroom | 15''4 x 10'' |
| Main | Bedroom | 10''1 x 8''3 |
Bathrooms
| Floor | Ensuite | Pieces |
|---|---|---|
| Main | Y | 4 |
| Main | N | 3 |
















































































